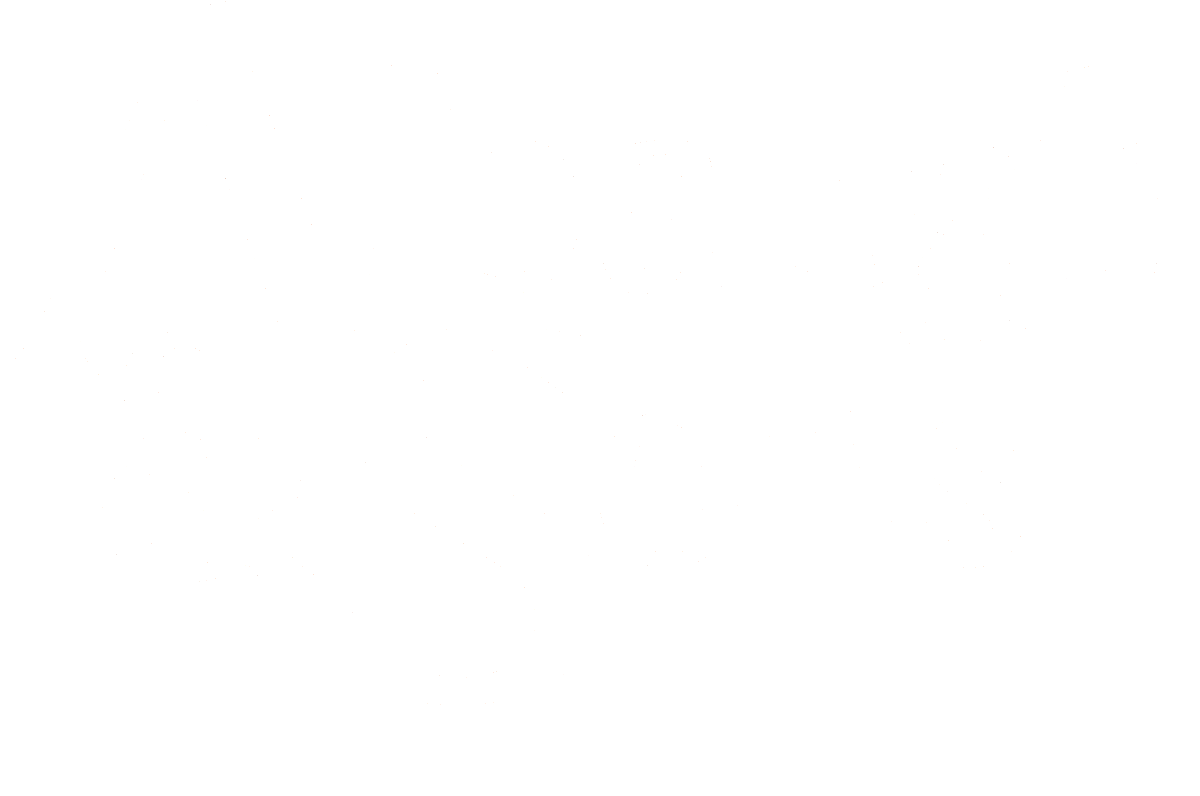
An open floor plan gives you more options, all while still having the feel of a classic home.
If you’re assessing the layout of your home, you want it to look and feel comfortable. The best way to establish these two things simultaneously is by converting to an open floor plan. An open layout in the home is becoming increasingly popular, and it’s only a matter of time before it becomes the norm. The reason for this expanding popularity is due to the advantages it provides. An open floor plan gives you more options, all while still having the feel of a classic home. It’s the idea of taking away unnecessary clutter and allowing for a setting that easily flows.
Why Space Is Important
In many older homes, you’ll find that a lot of rooms are closed off by walls, or just consistently separated. As a result, rooms in the house feel much smaller than they actually should. By taking these walls, you’re easily creating more space for extra activities. More space means more freedom throughout your house, and it usually allows for less congestion within the layout.
Make It One
With an open floor plan, you dramatically cut down on the restrictions that were previously in play. One technical feature that may go overlooked is how an open floor plan can be balanced with a screened in porch or sunroom. You can actually make these features connect, creating an environment that makes sense. Rather than having it come off as a completely separate addition, your living can flow right into the sunroom.
Lighting
By decreasing the amount of walls in your area, you’re allowing natural light to shine through. It’s an easy way to make things feel larger. The best way to do this is by installing bigger windows that let that actually let in the light.
Entertainment Advantage
Finally, a primary advantage of an open floor plan is how it impacts your ability to host a party. With the kitchen openly connected to the living room, and the living room connected to the sunroom or any other side areas, you can easily see everything at once. Your guests won’t feel cluttered, and you’ll be able to manage from all places.
Contact Albaugh & Sons Today!
When doing your research on Albaugh & Sons, you’ll find they match up to top design criteria and even go beyond it! With impeccable testimonials, a stunning portfolio, and the guarantee that your job will be completed at the BEST quality, you don’t need to look elsewhere.
CONTACT US online, or give a call at 301-964-9379 today to start your project.








